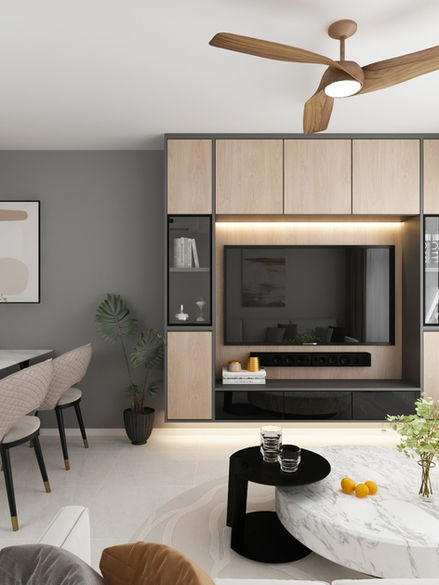
BTO Interior Design
BTO interior design is about turning blank canvases into homes that reflect your lifestyle and values. At Hamid and Sons, we design Build-To-Order flats with a focus on smart space planning, seamless functionality, and personal style. Whether you’re working with a 3-, 4-, or 5-room layout, our goal is to help you create a home that feels comfortable, efficient, and uniquely yours, from the first sketch to the final detail.
Our Latest BTO Interior Design Projects
Hamid and Sons has had the privilege of working on a wide range of projects that showcase our expertise and dedication to quality. From modern residential renovations to stylish commercial spaces, our portfolio reflects our commitment to creating functional and aesthetically pleasing interiors. Each project is a testament to our attention to detail, craftsmanship, and client-centric approach. Our past work has earned us the trust of many satisfied clients, who continue to recommend us for our professionalism, reliability, and ability to bring unique visions to life.
Explore BTO Interior Design Ideas
Popular BTO Interior Design Styles
Choosing an interior style for a BTO flat often comes down to how you want the space to feel and function in daily life. Layout constraints, storage needs, and long-term upkeep all influence this decision. Below are some popular BTO interior design styles commonly seen in Singapore homes, each adaptable to different flat sizes and lifestyles.
Creating a Functional and Stylish BTO Home
Essential Considerations for a BTO Interior Design
When designing the interior of your BTO, it’s important to create a space that balances both functionality and personal style. Thoughtful planning and attention to detail will ensure your home is not only beautiful but also a comfortable and efficient living environment.
Functionality and Layout
-
Space Utilisation: When designing a BTO, it's essential to maximise every inch of space. Consider an open-plan layout or modular furniture that adapts to your needs.
-
Zoning: Different zones for living, dining, and workspaces can help create a sense of order. Use rugs or room dividers to separate these areas without sacrificing flow.
Lighting and Ambience
-
Natural Light: Take full advantage of natural light by placing larger windows or using light fabrics for curtains. This makes your space feel more airy and expansive.
-
Artificial Lighting: Layer your lighting with a combination of ambient, task, and accent lights to create a well-balanced atmosphere. Dimmer switches can offer flexibility in setting the right mood.
Personal Style
-
Colours and Textures: Choose a colour palette that reflects your personality and creates harmony throughout the home. Soft neutrals paired with pops of colour or textured finishes can elevate the space without overwhelming it.
-
Customised Elements: Incorporating unique pieces, such as bespoke furniture or decor, allows you to inject personality into the space while keeping the design cohesive.
Storage Solutions
-
Built-In Storage: Consider custom-built wardrobes, shelving, or cabinets to keep your home clutter-free. Integrated storage keeps the design sleek and functional.
-
Multi-Purpose Furniture: Opt for furniture that serves more than one function, such as a coffee table with hidden storage or a sofa bed, ensuring efficiency and convenience.












